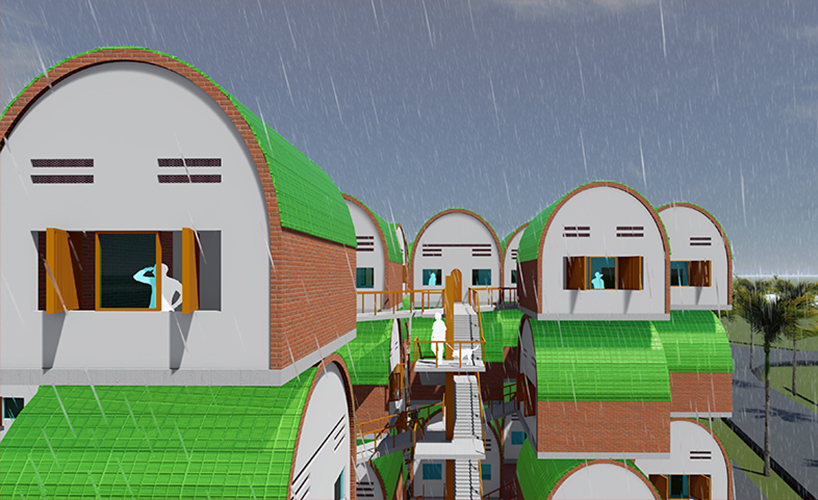 upper floor units
upper floor units
the concept for this affordable housing project took shape around finding answers to two fundamental questions.the first question is how design can control the cost of the construction for the 3000 units of 40 square meters in the tropical and flood hazardous climate of phnom penh, cambodia. secondly, how the cost of living can be controlled in such climate for the factory workers — the building users?
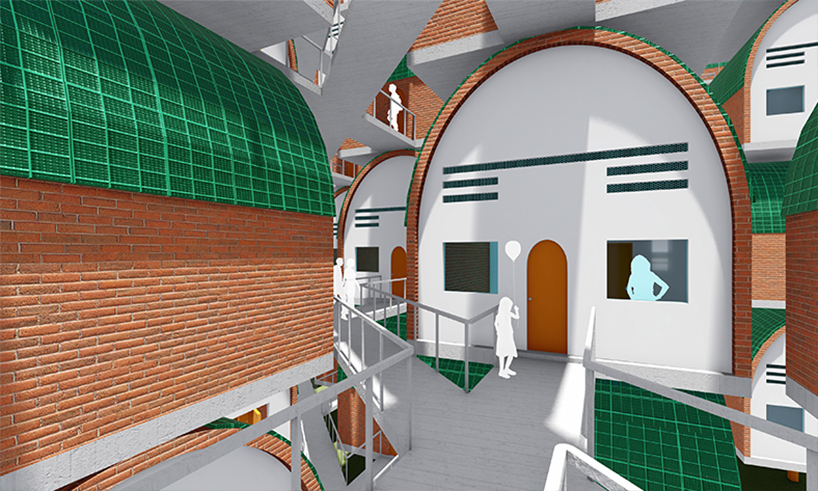 2nd floor
2nd floor
to control the construction cost, qastic proposes the idea of a four-floor‘ tree house’. a central column with 3 meters of the cantilever on each side would support four concrete slabs which are then going to be used as the ground for the building brick wall for an arched roof. concrete and brick are proposed as the main materials for the project, as they both are commonly used in the region. as a result, the cost of construction for each individual tree unit can be easily controlled, analyzed and calculated. in this approach, units are elevated from the ground allowing for significant flood resistant improvement ground. the gap between the earth and built space prevents penetration of moisture from earth to the building.
the solar analysis suggested designing arches as the main geometric form for each unit as, in this layout, they create more surface to absorb sunlight. the solar panels proposed for the roof of each unit come in wide range of colors to add to the vitality, comic character and playfulness of the project skyline.
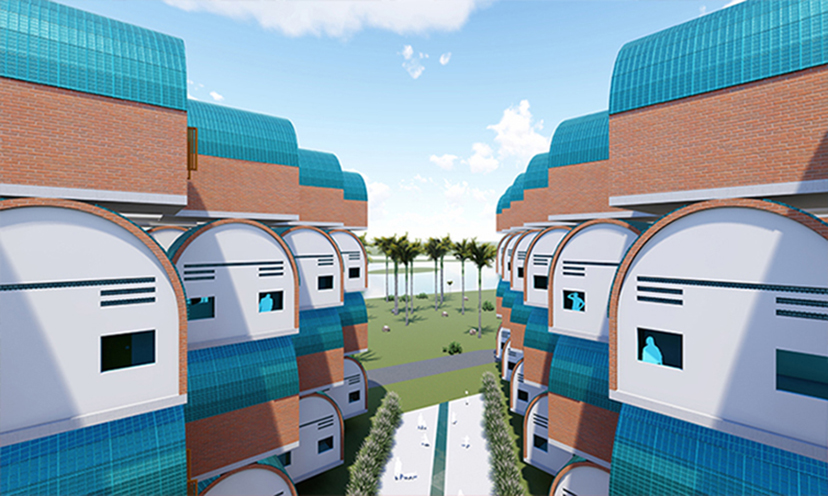 skyline
skyline
in this design, qastic places the units in a way that allows for each family to have privacy — the units are not facing each other — providing enough ventilation for each piece. this set up suggests open corridors in front and in between units to bring porosity into the scheme for wind circulation and ventilation. a central passageway is designed to connect all buildings, as well as provide a pleasant walkway with seating, water features and green space incorporated. supporting facilities, which meet the basic needs of residents, including children’s daycare, shops, and public green spaces are located at the entry of this passageway.
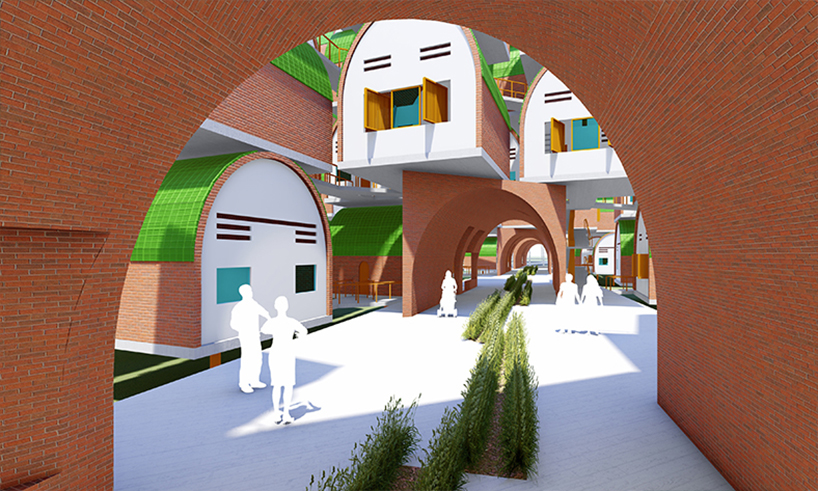 central passage
central passage
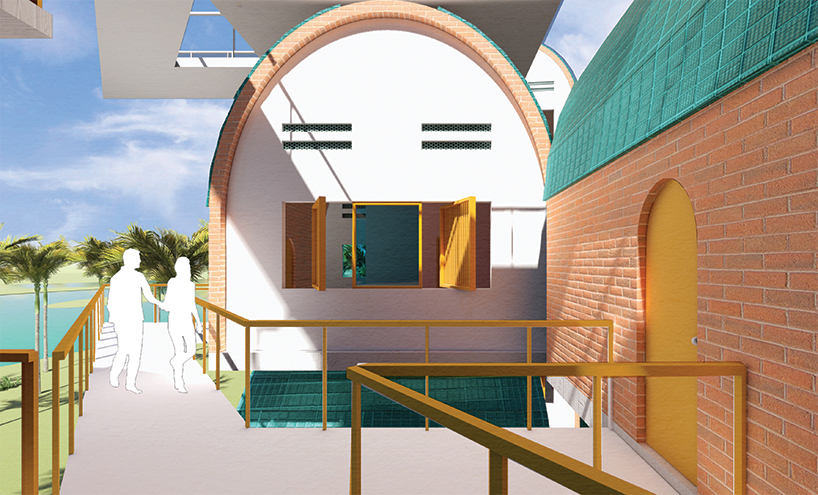 3rd floor
3rd floor
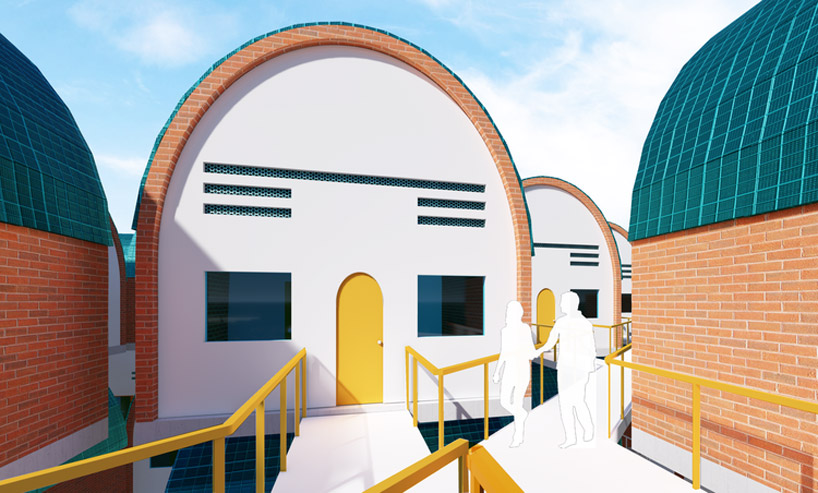 upper floor unit
upper floor unit
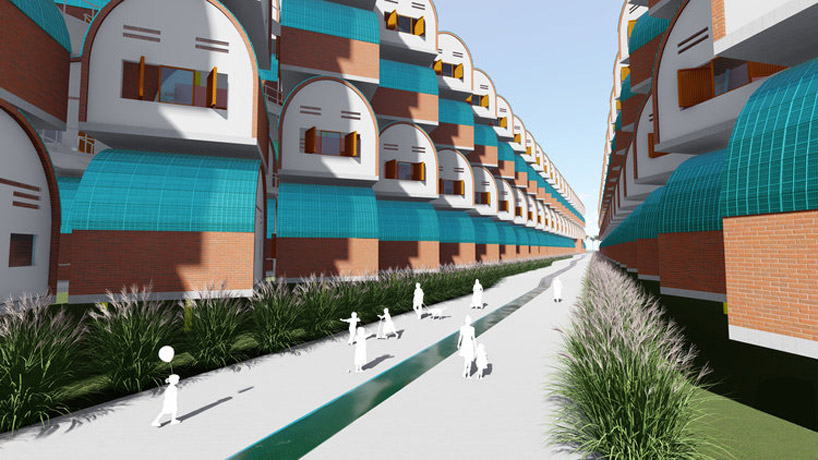 open spaces
open spaces
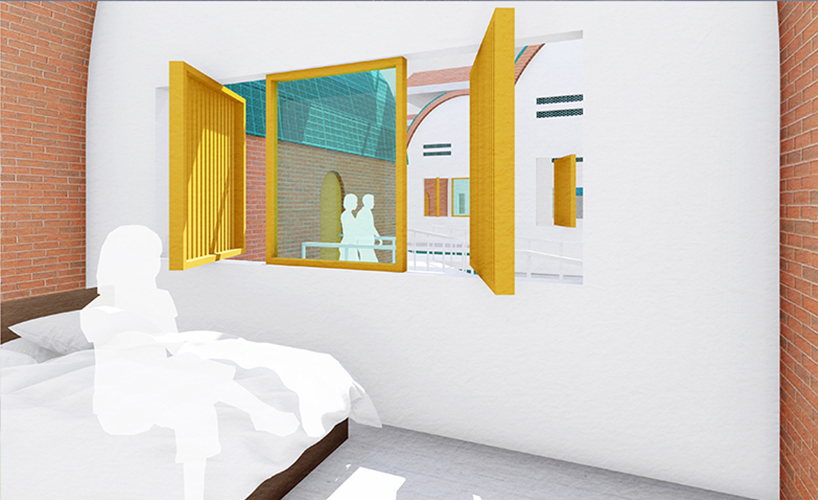 unit interior
unit interior
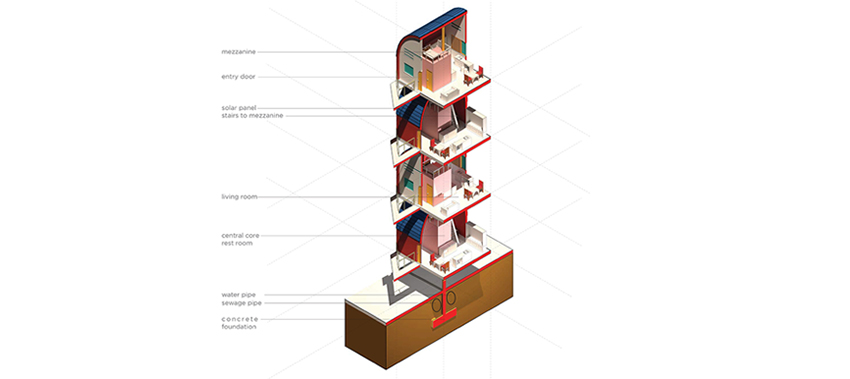 3D section
3D section
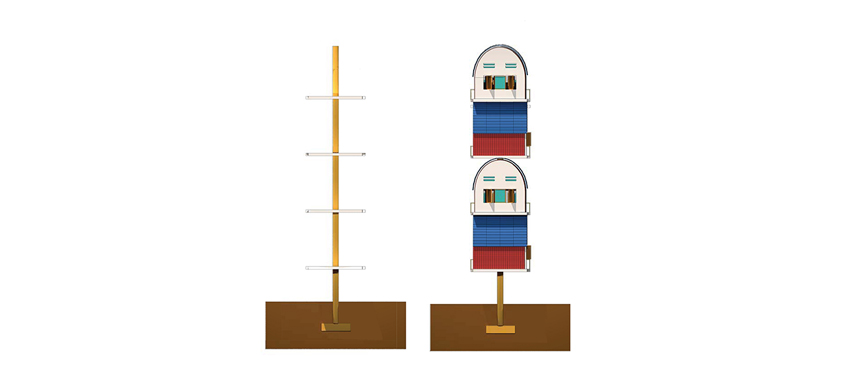 tree house
tree house
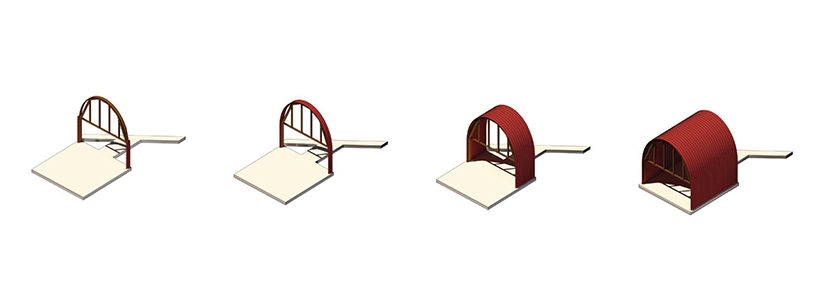 construction process
construction process
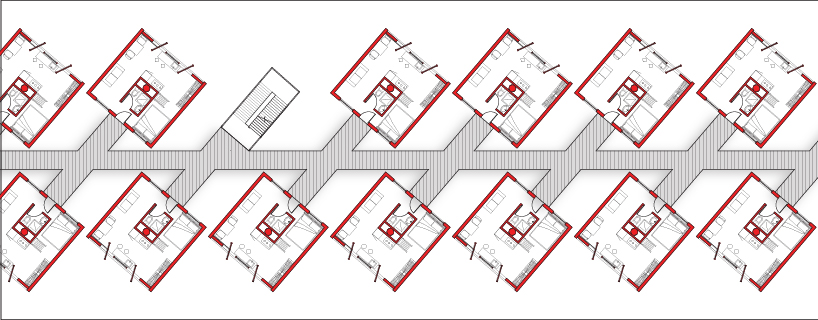 plan
plan
project info:
architects: qastic lab
team: ngounkeat tiv, mahdi alibakhshian, mohamad momenabadi, niknaz aftahi, ning yi, patricia da silva
structure: nast enterprise corporation
status: competition entry
client: united nation development + building trust international + phnom penh special economic zone
designboom has received this project from our ‘DIY submissions‘ feature, where we welcome our readers to submit their own work for publication. see more project submissions from our readers here.
edited by: maria erman | designboom
